5 September 2019
Updated 26 September 2023
The Victorian Government is removing 110 dangerous and congested level crossings across Melbourne. The type of engineering solution applied to a level crossing removal project, for example an elevated rail design, may directly impact residents living next to the railway line. In these instances, property owners may be eligible to sell their property to the State Government in accordance with the Voluntary Purchase Scheme (VPS). Generally, properties purchased under the VPS are purchased by the Secretary to the Department of Transport and Planning, exercising functions and powers under the Transport Integration Act 2010 (Vic).
The Level Crossing Removal Project (LXRP) identified key principles to guide the selection of properties for inclusion in the VPS. These principles consider, among other things, a property’s proximity to the elevated rail structure and whether the property will be materially impacted by the elevated structure.
Adopting these principles, specific criteria are used to determine properties that will be eligible for the VPS. These criteria are separated into primary and secondary criteria. To be eligible for the VPS, a property needs to meet all the primary criteria and at least one secondary criterion. The only exception to this is if the LXRP determines to include a property in the VPS where it is satisfied (in its absolute discretion) that there is a compelling reason to do so.
The criteria have been developed in line with the residential development standards of the Victoria Planning Provisions (VPPs), clauses 54 and 55. More information can be found online.
The VPS process only applies to a project for which a VPS has been announced. In these cases, the LXRP proactively contacts property owners who may be eligible for the VPS. Eligible property owners will have until 6 months after the date on which the elevated structure commences operation to confirm if they wish to participate and submit their offer, in line with a formal process which is summarised in the VPS Fact Sheet for each project.
Primary criteria
All the primary criteria (PC) must be met for a property to be eligible for the VPS. If a property fails to satisfy all the primary criteria, it will not be considered for inclusion in the VPS. The primary criteria are detailed below.
1. Property use (PC1)
Is the property currently being used or substantially developed for residential purposes, and is this the primary purpose?
To be eligible, the property must currently be used for residential purposes and this must be the primary purpose for which the land is used. This applies to single and multiple dwelling premises, but it will not apply to commercial premises where a residential component is attached, such as a dwelling above a shop.
Also, properties capable of being used for residential purposes, but which are not currently used for residential purposes, are not eligible for inclusion in the VPS. This exclusion extends to vacant parcels of land, and land which has a planning permit for development for residential purposes, but where the residential development has not substantially commenced at the time of introduction of the VPS.
2. Timing (PC2)
To be eligible, the property must have been purchased prior to planning approval for the relevant level crossing removal project (Project).
Residential properties for which a contract of sale is entered in to after planning approval for the Project, are not eligible to participate in the VPS, unless the property owner can demonstrate, to the satisfaction of the LXRP, they had no knowledge of the Project and its potential for impact.
3. Proximity (PC3)
Does the title boundary of the property directly abut the rail corridor to be developed with the Project?
To be eligible, the title boundary of the property must directly abut the rail corridor. For the avoidance of doubt a property:
- will be considered to directly abut the rail corridor if it is separated from the corridor only by a disused laneway or common property; and
- will not be considered to directly abut the rail corridor in circumstances where it is separated from the rail corridor by an operating road (including a laneway).
Figures 1 to 3 set out below, illustrate the application of this criterion.
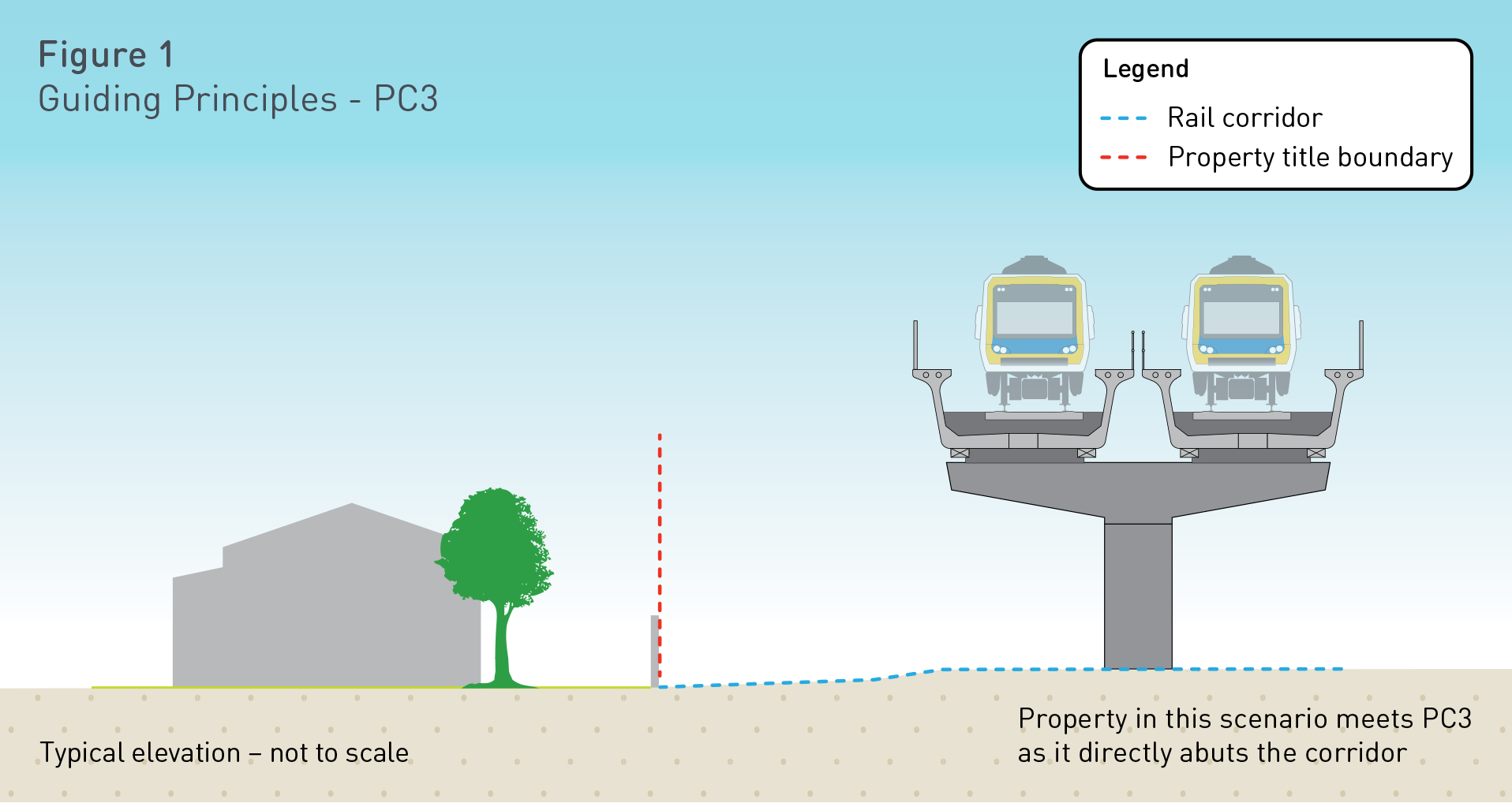
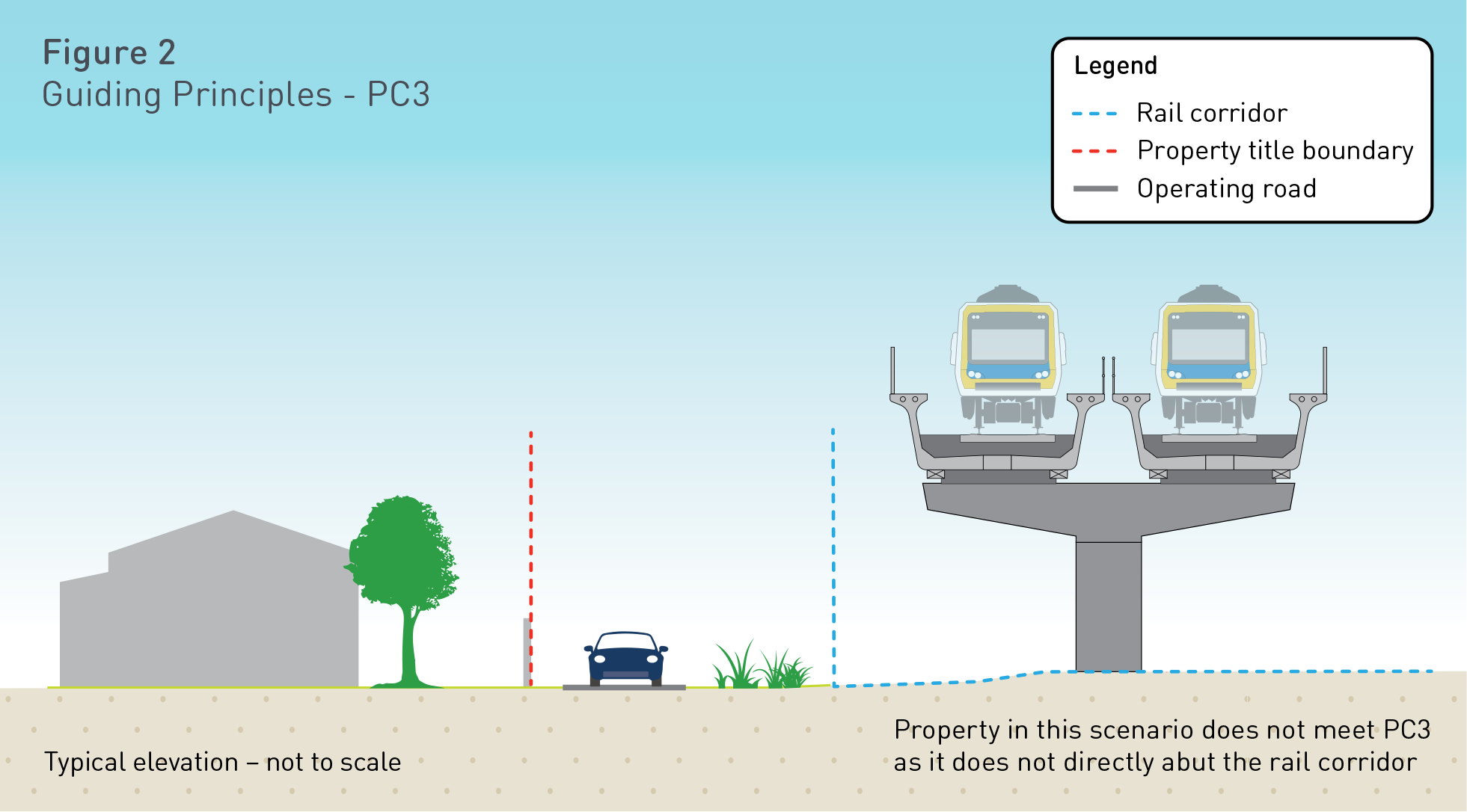
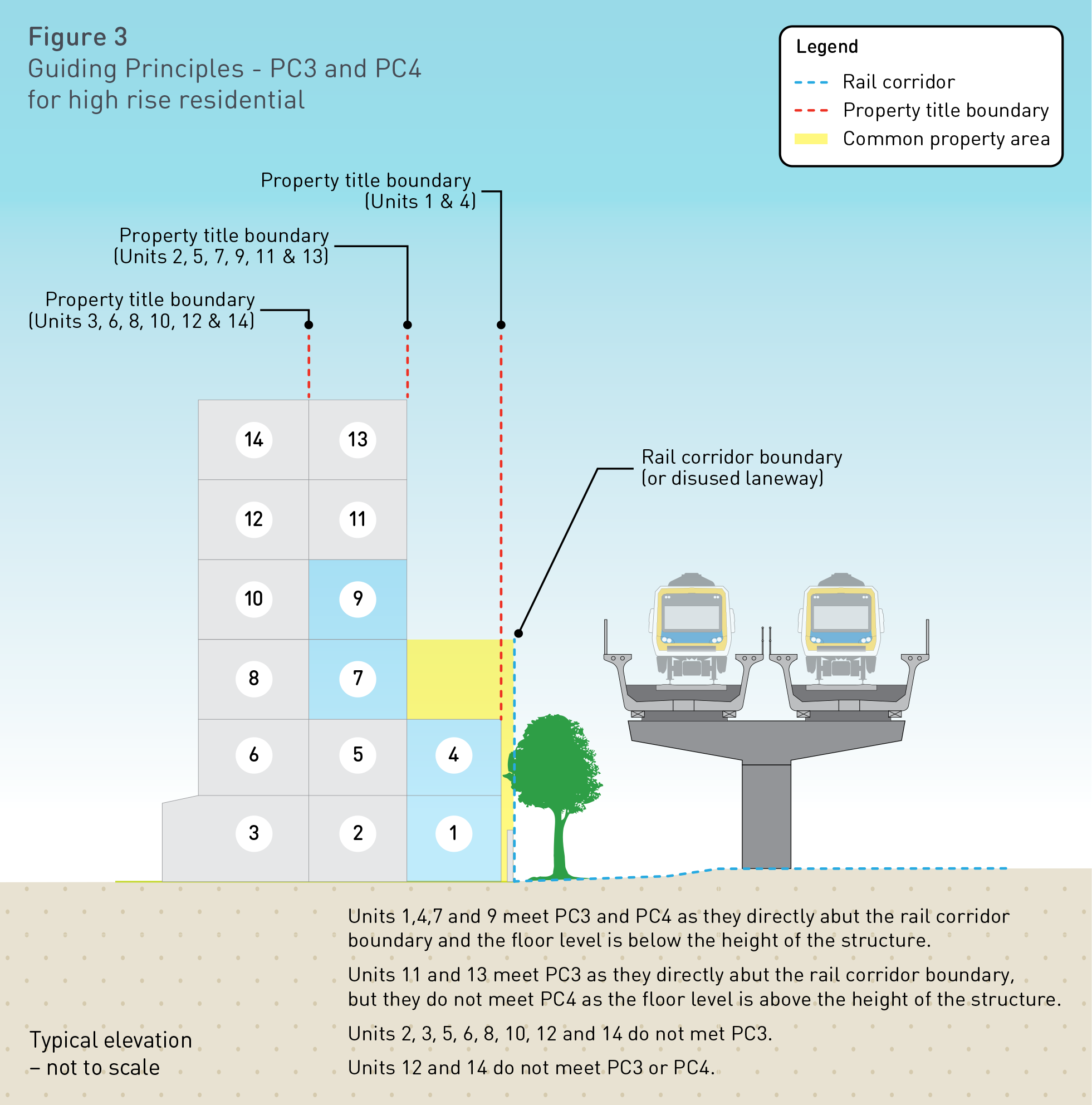
4. Dwelling floor level (PC4)
To be eligible, the floor level of at least one habitable room within the dwelling must be lower than the height of the elevated structure. Where the floor level of all habitable rooms within a dwelling are above the height of the structure, the VPS will not apply. This is particularly relevant for apartment buildings.
5. Height relative to setback (PC5)
Is the height of the elevated structure at this location (where measured from the top of the structure including any screening, but excluding any overhead structures such as gantries, overhead wires, lighting or similar) greater than the following:
- the height calculated under the following formula having regard to the setback of the elevated structure from any part of the boundary with the property:
Where the height is between 3.2 and 3.6 metres
Requisite setback = 0.2m + [2.0 x (h - 3.2m)]
h= height
Where the height is between 3.6 and 6.9 metres
Requisite setback = 1m + [0.3 x (h - 3.6m)]
h= height
Where the height is greater than 6.9 metres
Requisite setback = 1.99m + [1 x (h - 6.9m)]
h= height - 3.2 metres above existing natural ground level directly below, where the elevated structure is 200mm or less from any part of the boundary.
The following diagram and table illustrate the maximum heights relative to setback distances before this criterion is met.
How to apply the height criterion- The height and setback criteria is shown in the diagram.
- For some heights the setback criteria are given in the table below.
- For other heights apply the formulae.
| Height (m) | Setback criteria (m) |
|---|---|
| 12 | 7.1 |
| 10 | 5.1 |
| 8 | 3.1 |
| 6.9 | 2 |
| 3.6 | 1 |
| 3.2 | 0.2 |
Figures 4, 5 and 6 set out below also illustrate the application of this criterion.
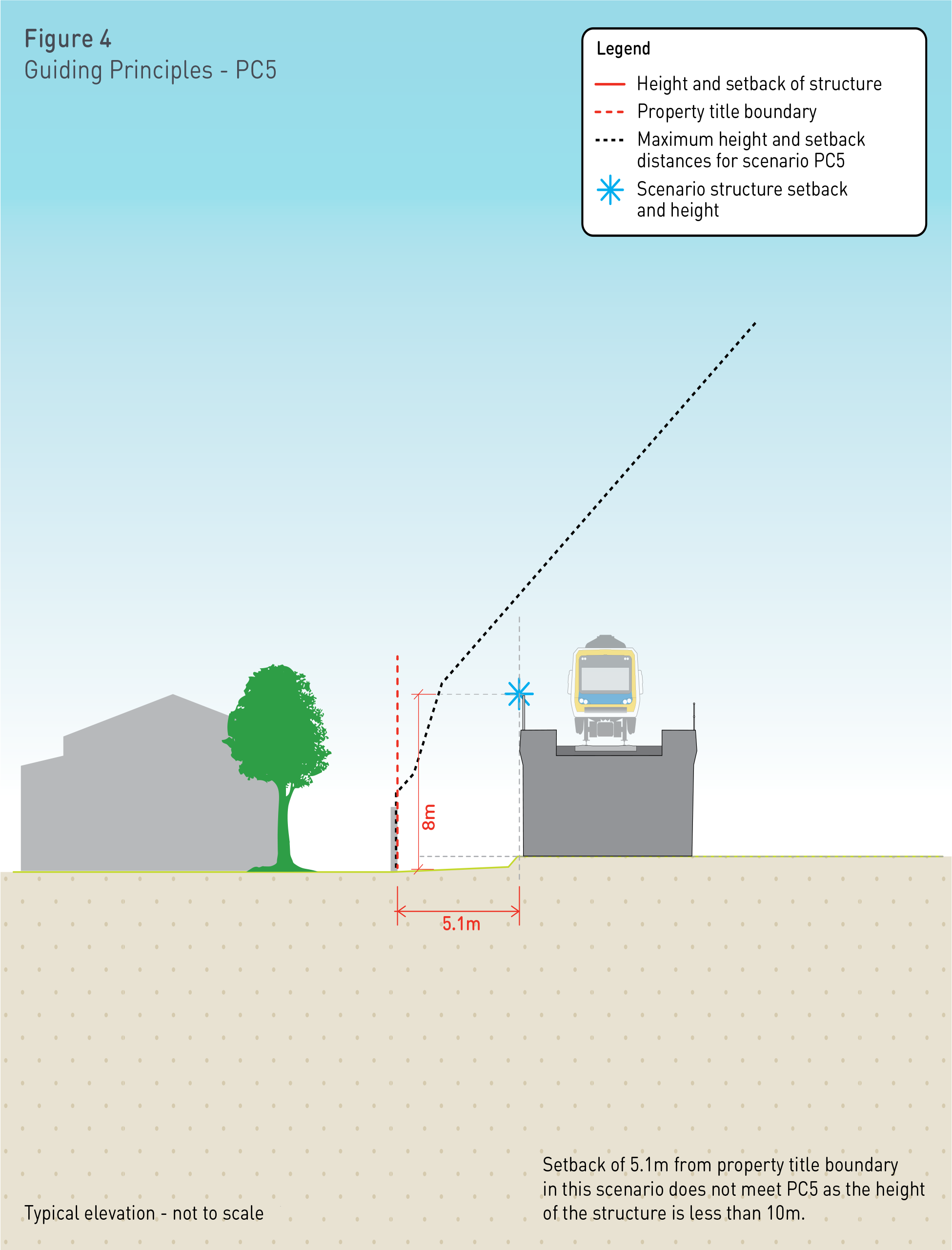
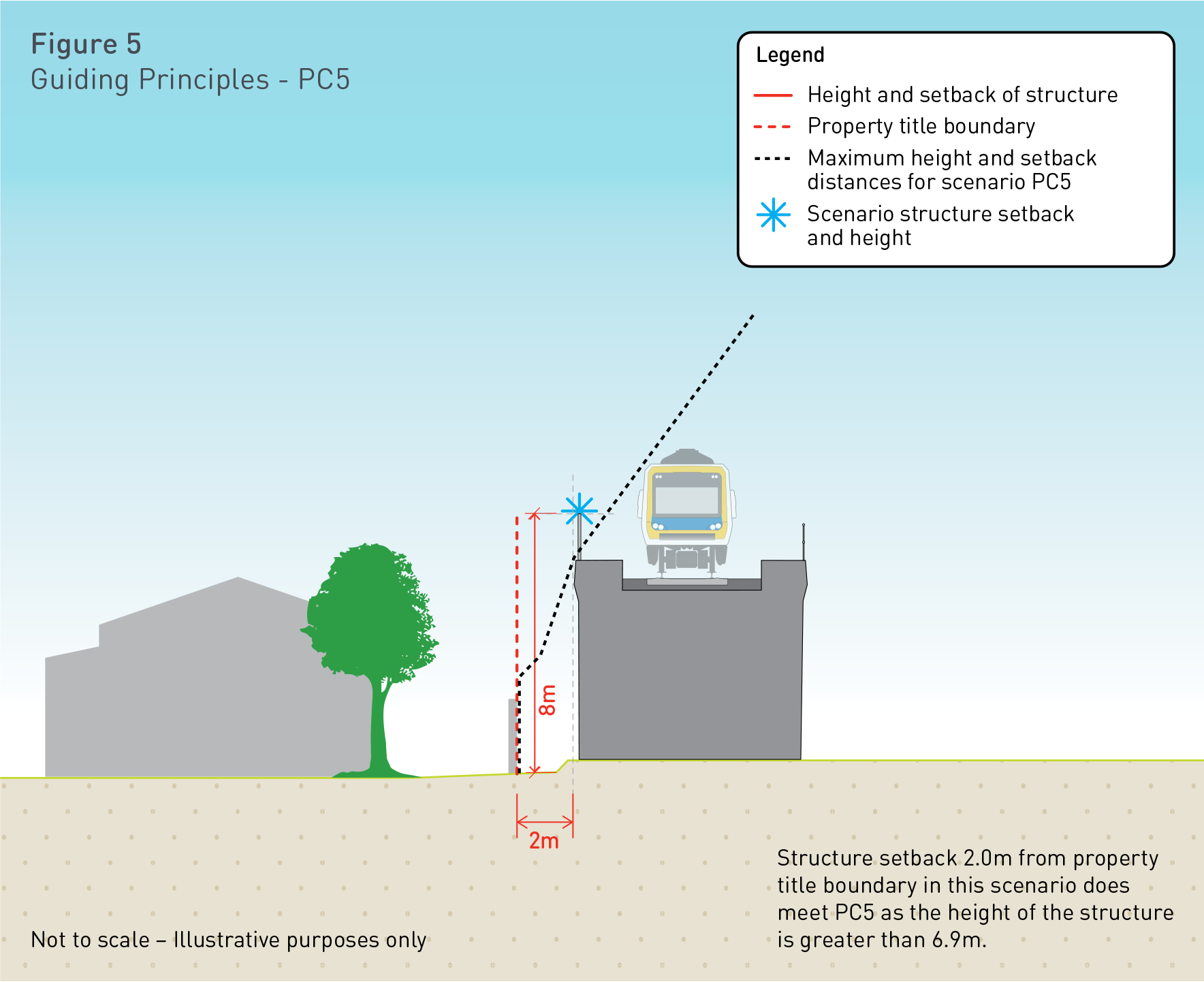
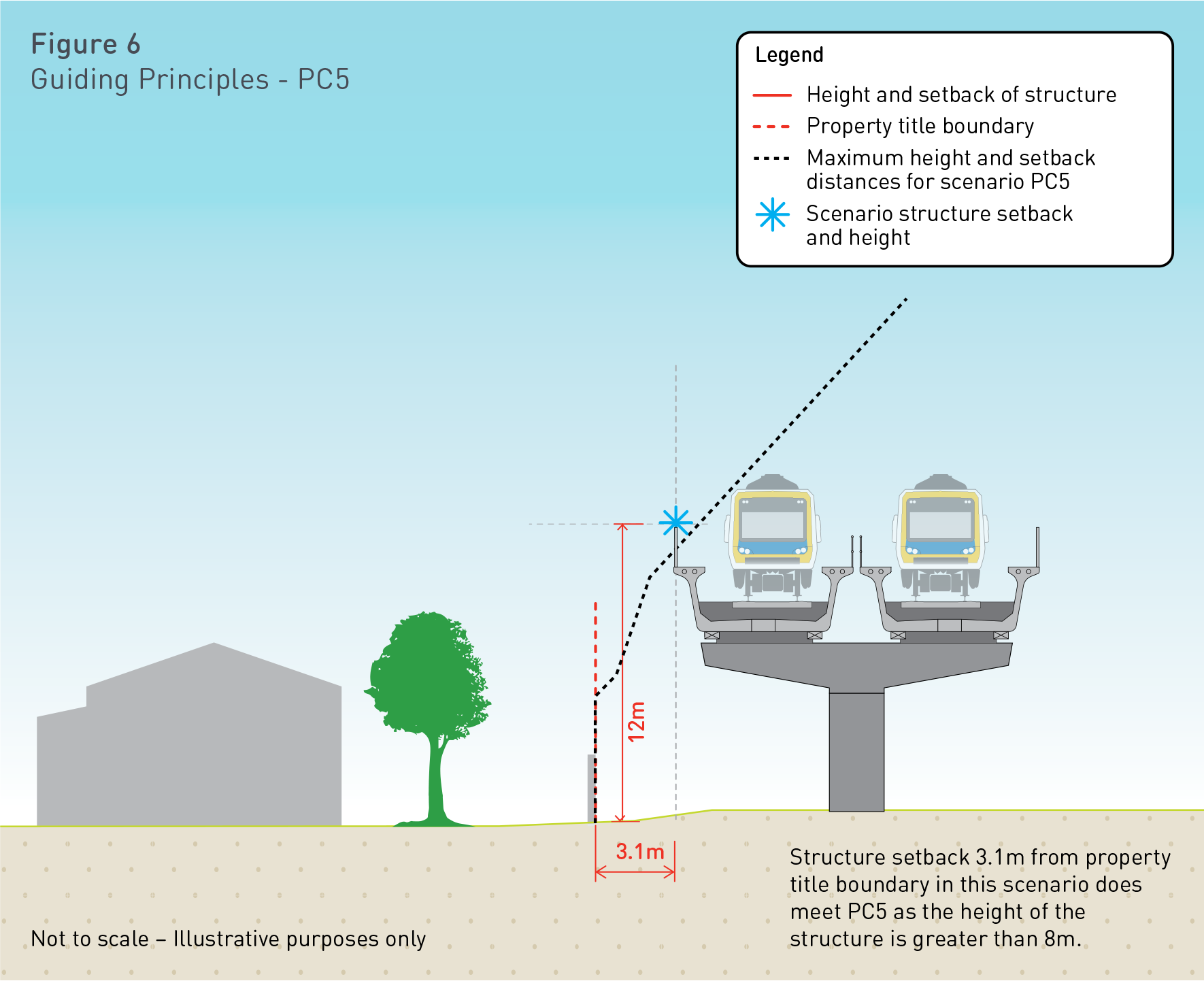
Secondary criteria
If a property meets all the primary criteria (PC), two secondary criteria (SC) are used to determine if the property will be materially impacted by the elevated structure.
These criteria relate to visual intrusion and overshadowing. Only one secondary criterion needs to be met, for a property to be eligible in the VPS.
1. Visual intrusion (SC1)
- Will the elevated structure be visually intrusive to a significant extent either from a habitable room window or secluded private open space of not less than 40 square metres with a minimum dimension of three metres?
- Can this visual intrusion be ameliorated to achieve an acceptable outcome by alternative means?
A habitable room window includes the windows of living rooms, kitchens, bedrooms, dining and entertainment rooms but does not include the windows of bathrooms, toilets, hallways, storage areas, stairways or laundries.
Even where a property does not have a habitable room window from which the elevated structure will be visually intrusive, if the elevated structure will be visually intrusive to a significant extent from secluded private open space, this criterion will be met.
However, if the visual intrusion can be ameliorated to achieve an acceptable outcome, then this criterion will not be met.
2. Overshadowing (SC2)
Will the elevated structure result in overshadowing the secluded private open space of the property in a manner that fails to meet the standards in Victoria Planning Provisions (VPPs), clauses 54 and 55?
Standards A14 and B21 of clauses 54 and 55 require at least 75 per cent or 40 square metres with a minimum dimension of three metres (whichever is the lesser area) of secluded private open space to receive a minimum of five hours sunlight between 9am and 3pm on 22 September. If this cannot be maintained by the project, then the criterion will be met.
However, if the existing sunlight is already less than this, then the amount of sunlight should not be further reduced during the period between 9am and 3 pm on 22 September. If it is further reduced during this period because of the project, then this criterion will be met.
Definitions
The following definitions apply for the purposes of the primary and secondary criteria.
Common property – means land shown as common property on a registered plan (including a registered cluster plan or a registered plan of strata subdivision).
Elevated structure – means the elevated rail structure to be constructed as part of the Project (including new station buildings and canopies) or embankments but does not include any overhead structures such as gantries, overhead wires, lighting or similar.
Operating road – means an area that is open to or used by the public and is developed for, or has as one of its main uses, the driving of vehicles or riding of motor vehicles. This includes laneways.
Planning approval – means the statutory approval obtained under the Planning and Environmental Act, 1987 to facilitate the project. For most Level Crossing Removal Projects the planning approval will be the approval and gazettal of a planning scheme amendment or granting of a planning permit.
Private open space – means an outdoor area of a dwelling or residential building or land for the exclusive use of the occupants.
Property – means land comprising a lot (consisting of one or more pieces) on a registered plan (including a registered cluster plan or a registered plan of strata subdivision) which can be disposed of separately and includes an accessory lot to that lot which is set aside as either a swimming pool or a garden, but (for the avoidance of doubt) does not include a car parking lot, storage cage or common property.
Secluded private open space – means that part of private open space primarily intended for outdoor living activities which enjoys a reasonable amount of privacy.