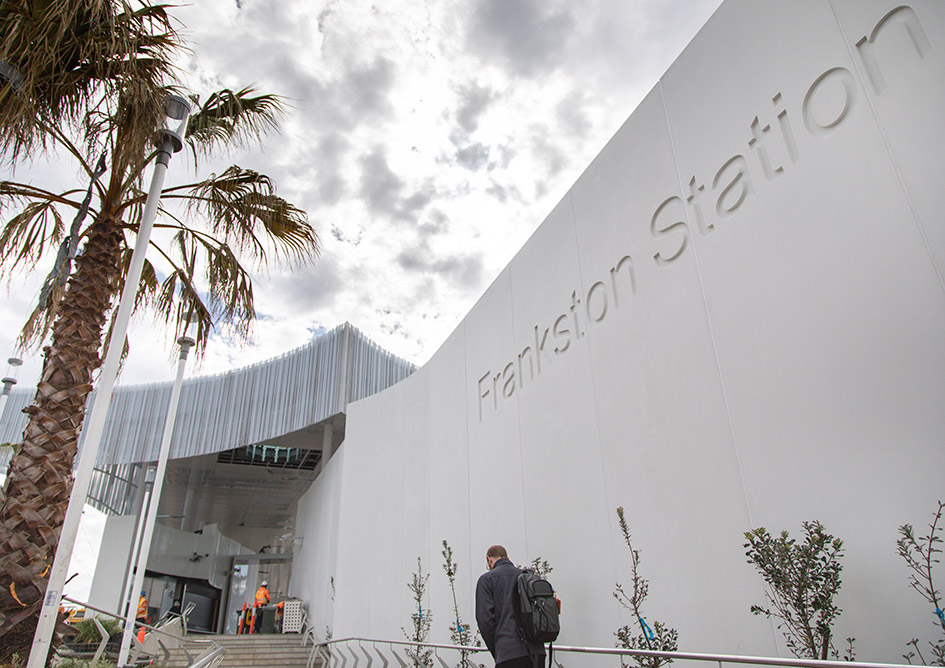
Works on the station façade have ramped up in recent weeks, helping to complete Frankston Station’s distinctive new look. Almost 200 glass reinforced panels are being installed to the new station buildings. These panels are custom-made to fit the station, with the largest weighing over one tonne.
Along with 1800 square metres of ceiling panels and canopy screening, the new facade is designed to tie in with the precinct, celebrating the gateway to the Mornington Peninsula.
But it’s not just what’s on the outside that counts. Works have been going on inside the station, with new facilities now open, including the air-conditioned waiting room, platform seating, customer service office and colourful platform toilets.
The station staff have also found a new home and moved into the new ticket office at the station entrance.
Next time you catch the train to or from Frankston, be sure to have a look around.

Thank you Skye/Overton community
We also hosted a BBQ at our Skye/Overton Road site to say thanks to the local community and traders for all their support and patience during the project.
Not even the weather could keep people away. Thanks to all that braved the cold and blustery conditions to come down to site for a warming sausage sizzle and hot drink.
The project team enjoyed hosting walking tours around the site pointing out some of the facts behind the design and stories from the construction process.
We had some great feedback from the community, especially on the landscaping and new open spaces, with some community members already using the new shared use path every morning since it opened.
The areas under the new rail bridges are now open to the public so be sure to check them out if you’re in the area.