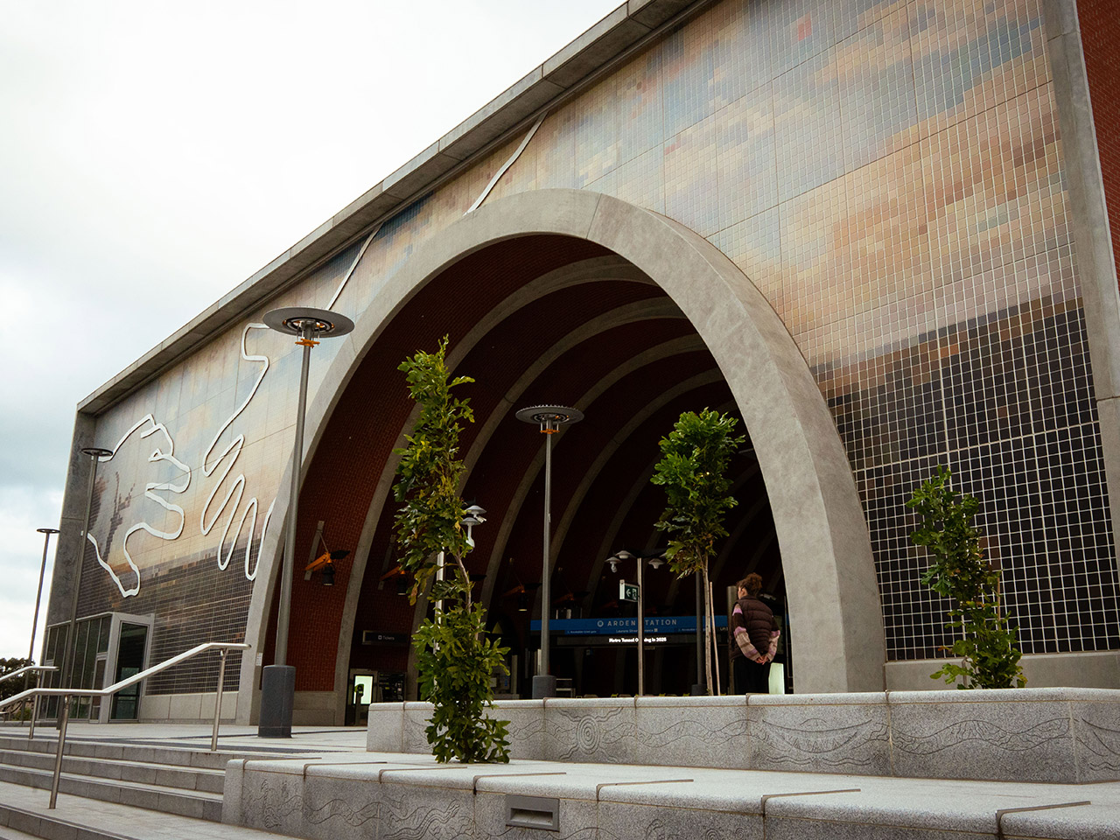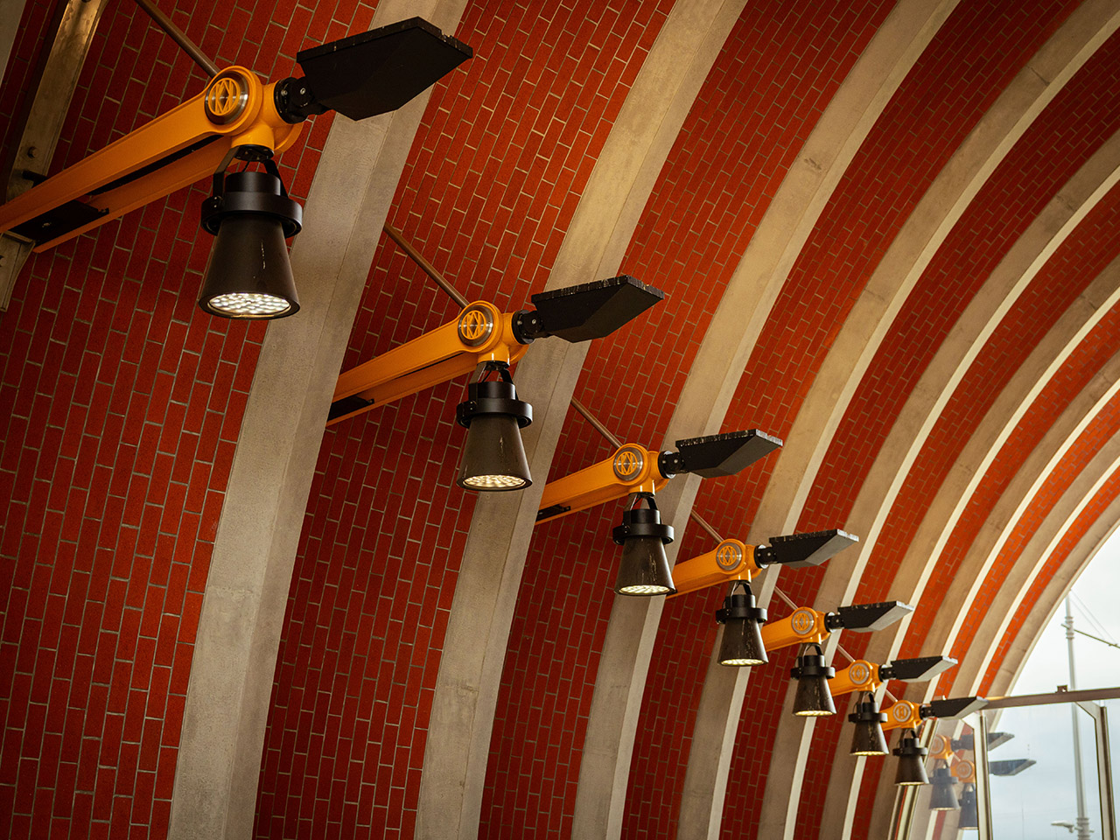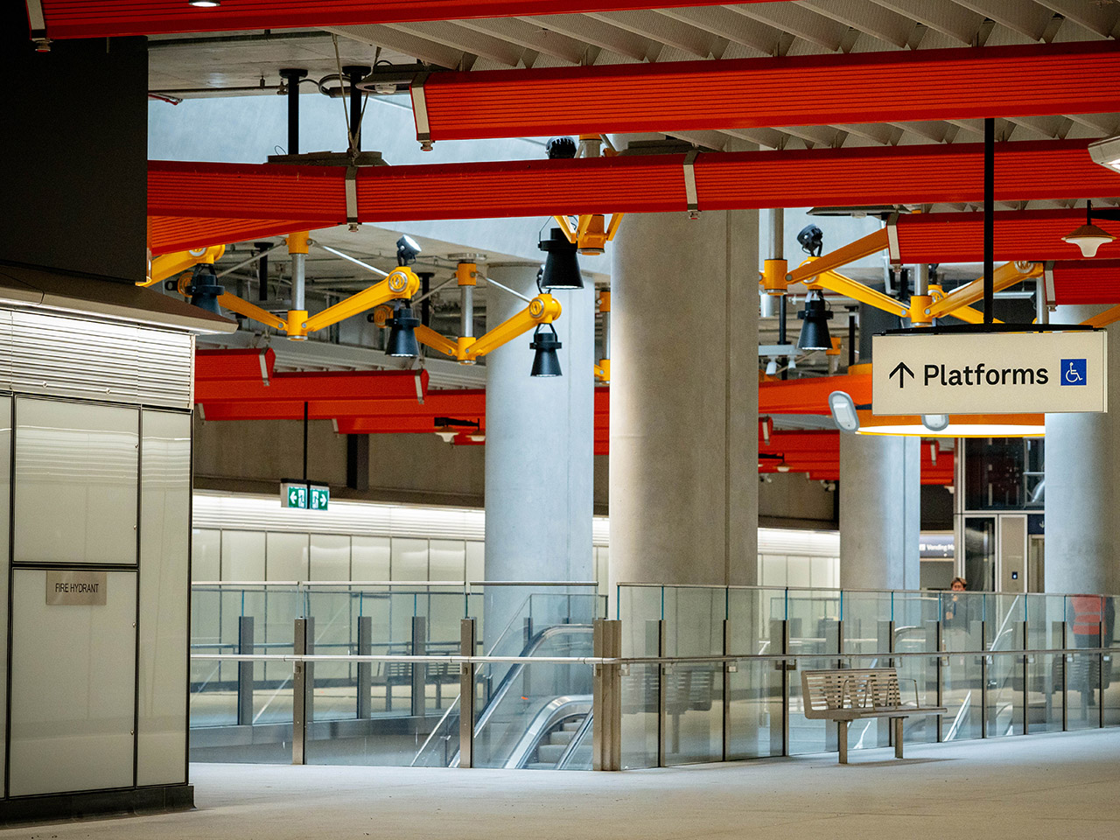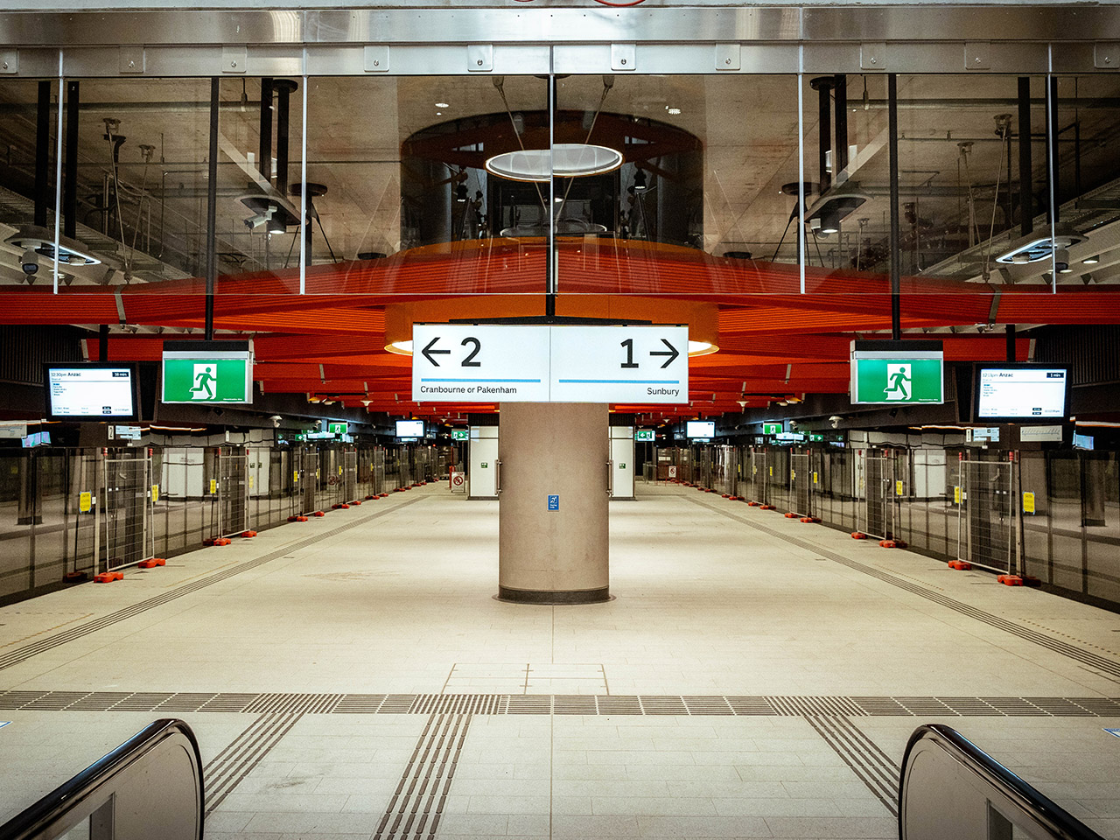Metro Tunnel Guide:
Welcome to Arden Station, one of five new underground train stations built as part of the Metro Tunnel: the biggest upgrade to Melbourne's rail network in more than 40 years.
Arden Station is at the centre of a future urban growth area that will be home to jobs, housing and a school.
We're starting our tour outside the station’s main entrance on Laurens Street. Look toward the steps leading up to the station, etched into the stone you can see the beautifully designed Terrace Artworkcreated by Emerging Wurundjeri Woi-wurrung artist, Ky-ya Nicholson Ward.
Ky-ya describes Terrace Artwork as telling the story of her ancestors, family and Country. It reminds us of the Wurundjeri Woi-Wurrung people who lived and travelled by the Blue Lake that once existed nearby, and the plants and animals that thrived here.
In the work, people are represented by canoes and symbols of gathering places. The area is sacred for Wurundjeri Woi-Wurrung people. Wetlands are rich with resources, making them popular areas for gathering, important plants such as the Murrnong and Pigface are represented, as well as significant animals such as the Gunuwarra – the black swan – and Luk – the eel. Tying the work together is water, which flows through everything and connects us all.
If you look towards the entrance arch, the artwork covering the station façade is Come Together by Abdul Abdullah, a seventh-generation, Muslim Australian artist. Here’s Abdul talking about the work.
Abdul Abdullah, Artist - Come Together:
The artwork itself, the background is a reference to JS Calder’s painting, A View from Royal Park of the West Melbourne Swamp. And I wanted to depict what the area was like before colonial settlement. I wanted it to be a link to the past.
And then what I’ve done with it is I’ve turned it into a mosaic – not a true mosaic, but a reference of a mosaic – that speaks to that idea of history and how history stays with us for a very long time and contextualises the things that we do.
And then finally, over the top we have these aluminium hands that are coming together. They’ve been painted white, they’re sitting off the surface, but they’re fitted and secured safely onto that gigantic painting by J.S. Calder.
I grew up by a train station, and that train station was a real nexus point, a real joining of communities, where people crossed over at different times of the day.
Having an artwork at a station like that, I hope it stands for a sign of a communal gathering place, and a place where people feel comfortable being in that civic space, a space that’s welcoming to all different types of people.
Metro Tunnel Guide:
Now, let's move up the steps and under the station’s signature arches.
Metro Tunnel Guide:
The arches are made from precast concrete, and lined with more than 100,000 bricks. All made in Victoria, and each one laid by hand.
You’ll notice the station’s unique lighting, streetlights on the terrace and wall lights in the recesses between the arches. Our architects have given many of the fixtures nicknames – these two are named Emus, and Cockatoos.
The station designs are a collaboration between three international architecture firms. Here’s Ivan Harbour from RSHP, with the story behind the design of Arden Station.
Ivan Harbour, Architect:
What’s significant about Arden is it’s the one station where a lot of the machinery, the back of house, the stuff that, on the rest of the network, has just disappeared underground, and occasionally you see evidence of it, popping above ground, all of that is above ground at Arden.
At Arden we’re creating the most substantial building, because it has to contain a huge amount of the back of house and service spaces. The design is a very simple response to the site, and that is informed by what’s called the “offset skewed arch”, which in Britain was designed by Scottish engineer in the 19th century as a way of dealing with the fact that railway arches weren’t necessarily perpendicular to roads.
What would happen is the railway arch would go across, the arch therefore would have to sit in a skew, in relation to the actual passage of the railway line.
What we’re doing here is sort of playing that in reverse. And what it tells you, if you know about offset skewed arches, is that it’s representing the fact that the line underneath is not sitting on the road grid. It's actually aligned with the arch.
What we have done is we’ve essentially developed an economic way in today’s environment to create the same sort of quite dramatic relationship between the two. We’re using brick as a reference to that industrial heritage, and of course, in a way like Anzac, it gives a sense of warmth to the place, and I guess, one hopes, it gives clues as to how people might then develop the place as it evolves into probably one of Melbourne’s newest districts once the metro’s in place.
Metro Tunnel Guide:
Now, let’s head through the myki gates, and down the escalators to the station concourse.
Metro Tunnel Guide:
Now we’re at the bottom of the escalators on the concourse, look up and you'll see ceiling baffles. Rows of triangular panels that are white as you're heading into the station, and pink as you're heading out. We call them ‘shark’s teeth’. Not only do they help with acoustics, the different colours help people navigate. On your right, you’ll see Arden Station houses a piece of Victorian history - with the installation of the ‘Geelong and Melbourne Railways 1857’ plaque.
We’re housing the sandstone plaque here to commemorate Arden Station’s historical ties with Victorian Railways. The plaque was originally set in a wall of the former workshop building, which stood where Arden Station is located today.
Close attention has been paid to the lighting design across the project. As you walk through the concourse to the next set of escalators, you’ll see some of the massive drum lights that are installed at all of our stations, and more “cockatoo” lights. All of the station fixtures follow a colour scheme that emulates the stages of a Melbourne sunset, blending yellows, oranges, and pinks.
You’ll also see the skylights above you, that have been installed to let natural light flow 14 metres underground.
Now let's head down the escalators and onto the platform.
Metro Tunnel Guide:
Our station platforms are 18 metres wide, some of the widest metro platforms in the world. The tunnel includes new technology for Victoria, like platform screen doors and High Capacity Signalling.
Here’s Metro Tunnel Project Director Ben Ryan to talk some more about the tunnel’s next-generation technology.
Ben Ryan – Metro Tunnel Project Director:
On the platforms we've got platform screen doors. They’re there for a few reasons. For safety, they're a barrier between the train and the platform, which means that for people who are catching the train it's a much safer environment. They're also there so that you don't get that rush of wind that you get in the City Loop when a train comes. They’re a brand new thing for Victoria and a fantastic part of this project.
We've installed High Capacity Signalling. That means we're able to run heaps of trains at tight frequencies through the tunnel. High Capacity Signalling is like adaptive cruise control on your car, which means that the trains are able to, in real time, change their position compared to how all the other trains are running on the train network.
And that's very different to how the rest of the train network runs, which is with traffic light signals that control how many trains can go into a particular section and create adequate space between them. High Capacity Signalling is used on metro projects around the world to have really high frequency train services where you need them.
In the core of a network, or in our case in the middle of Melbourne, where we want lots of trains. That's where you want High Capacity Signalling so that you can make the most out of the train tracks that we built by putting lots of trains through.
Metro Tunnel Guide:
As you walk around the space, look down. You’ll see another tribute to the native animals of the area – mosaic footprints embedded into the platform. The work is by renowned First Nations artist, Maree Clarke, and features at all five Metro Tunnel stations. Here’s Maree to talk about how the artwork came together.
Maree Clarke, Artist – Tracks:
When I got the phone call to say that I got the line-wide, for me immediately, it was like a no brainer to represent the five clans of the Kulin Nation: five clans, five stations. And we came up with the idea of doing footprints down on platform level. These are endangered species, extinct species of animals, and some that there's quite a few now today, but thinking in 100 years’ time, what's going to be left?
The footprints are roughly around two metres in length, seven on each platform. I basically did black line drawings and then they were waterjet cut with lots of different coloured granite and put together like a jigsaw puzzle. It's great to bring artwork down onto platform level. It's just been a bit hard to try and work out what materials you can work with to be able to tell these stories that will last, you know, hopefully over 100 years.
And for me, it's about the legacy that you'd leave those children and communities and the pride that they will get coming into a station that's dedicated to their mob. That to me is priceless.
Metro Tunnel Guide:
We’ve now come to the end of the tour – please head back up the escalators and onto the ground level, and exit through the myki gates
We hope you’ve enjoyed exploring Arden Station. Thanks for joining us – we'll see you again soon.



