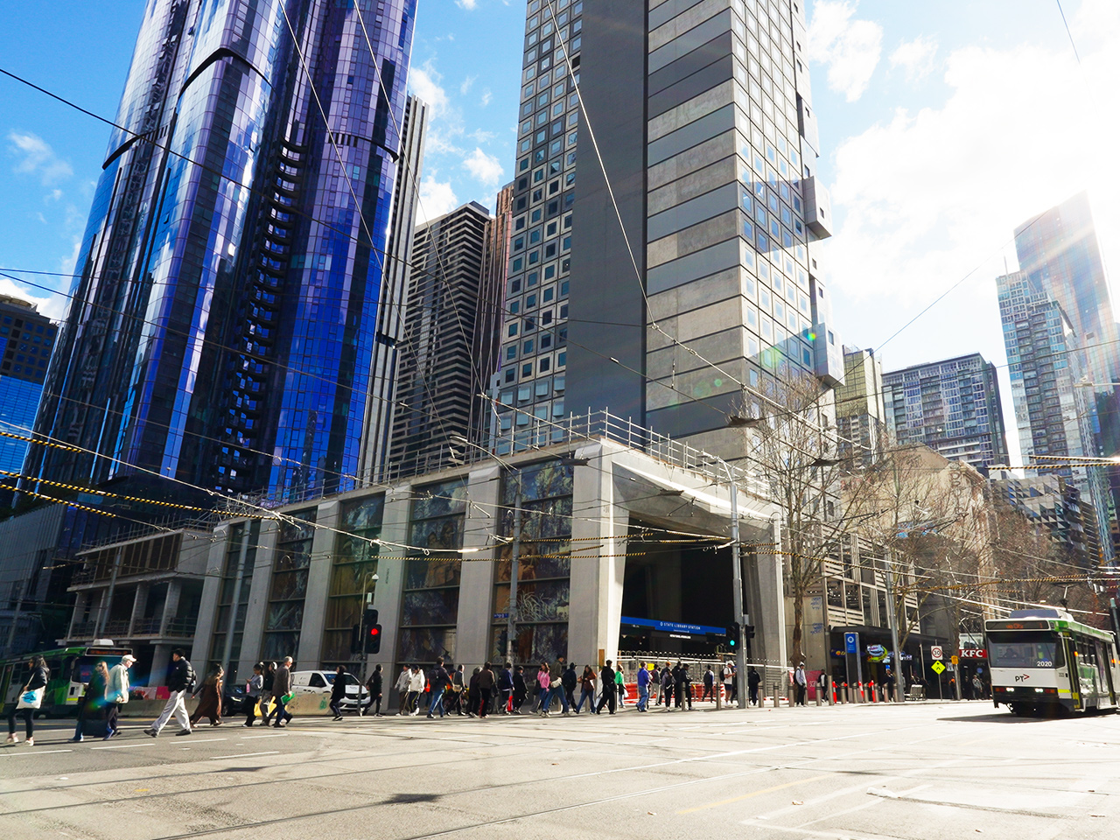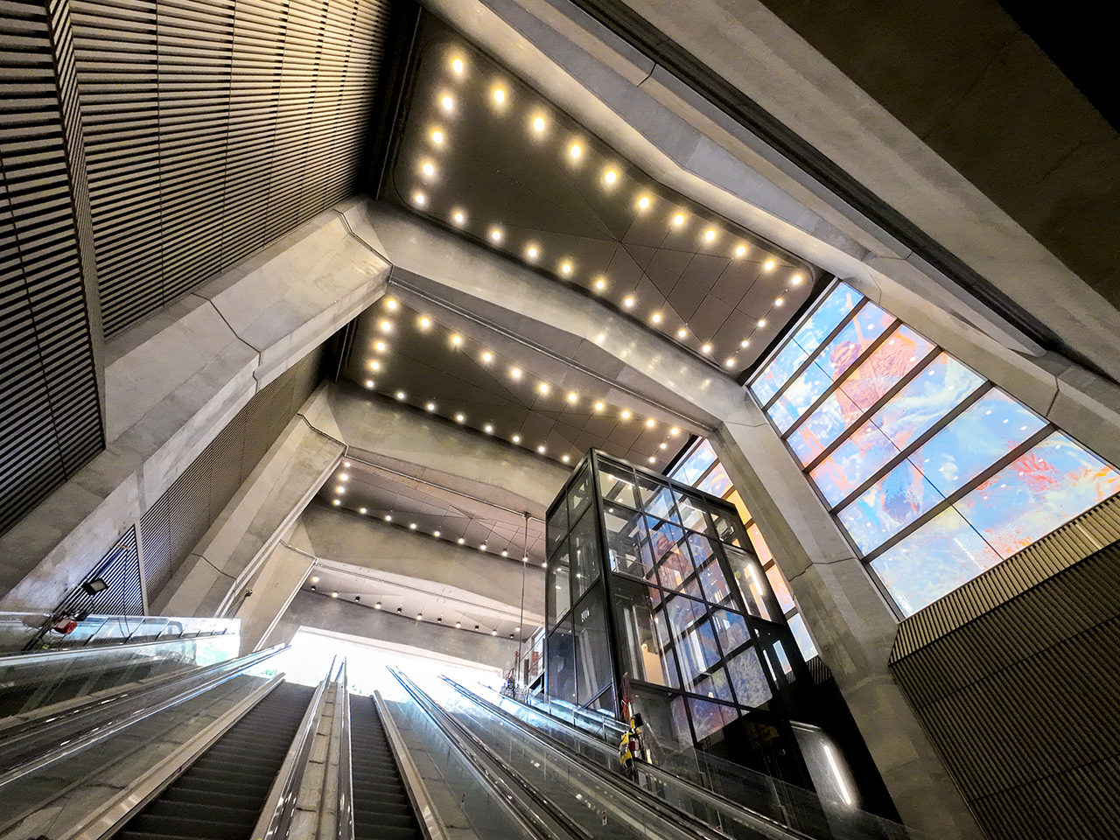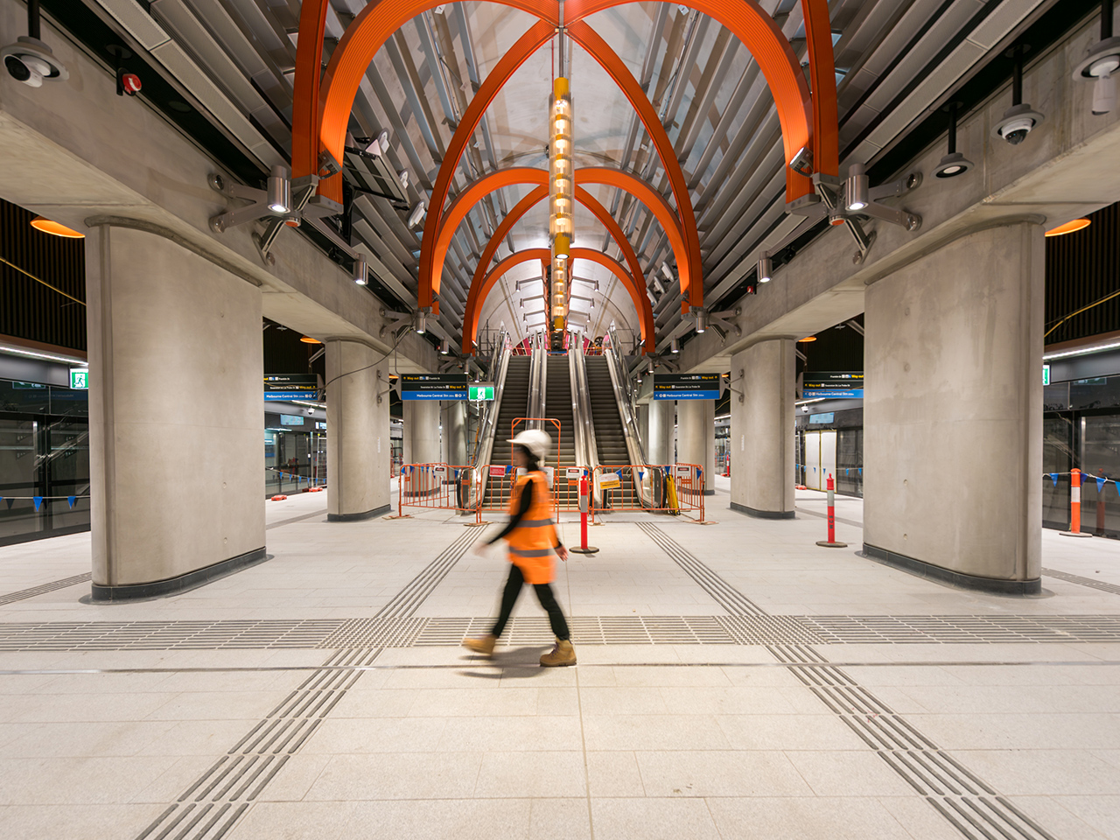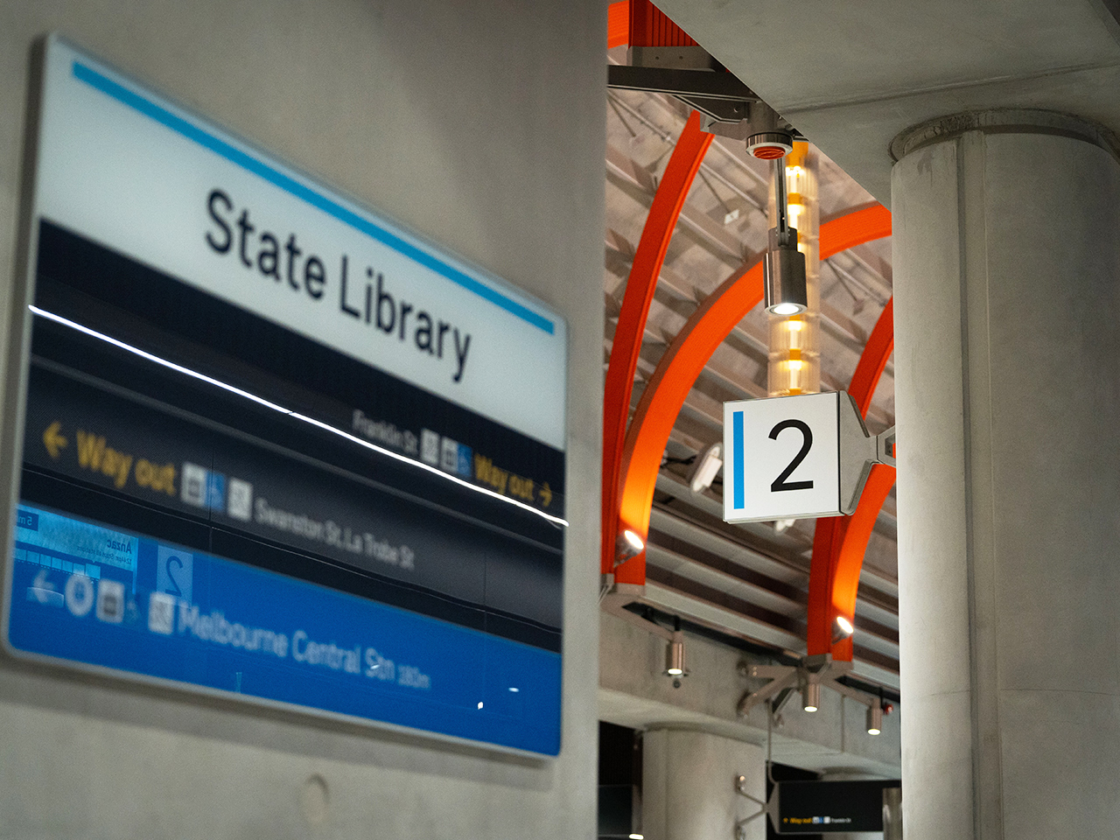Metro Tunnel Guide:
Welcome to State Library Station, one of five new underground stations built as part of the Metro Tunnel. The Metro Tunnel is the biggest upgrade to Melbourne's rail network over four decades. State Library Station will improve access to some of Melbourne's most popular destinations, including the State Library of Victoria, RMIT University and the bustling Queen Vic Market.
Let's start our tour by having a look at Danie Mellor’s magnificent artwork that you're seeing on the side of the station, titled Forever. The work is printed within the giant glass panels that form the station's glazed facade here on Latrobe Street. It's hard to miss.
The artwork features historical photographic portraits of Wurundjeri Woi Wurrung women set in contemporary landscape imagery taken by Mellor on Wurundjeri Country.
Here is Danie to talk about the work.
Danie Mellor - Artist:
It’s very exciting to consider how the artwork will impact passers-by, and people coming into the station and walking past on Swanston Street. The scale, the lighting, the colour, the way that it retells a particular story of ancestral presence, and the way it highlights the importance of people in the space of Country is one thing which I think will give something extra to the work, and by that I mean it adds a layer of story to those that are already told and held as oral histories.
Metro Tunnel Guide:
The station's entrance has been designed as a “Portico” – or a frame to the famous forecourt of the State Library of Victoria across the road. This is a contemporary response to the classical architecture of the station's namesake. The entrance features 12-metre-high columns, topped with massive beams to match the library's grand stature. It almost looks as if they could be the spines of one of the many thousands of books that line the shelves of our city's famous library.
The station designs were a collaboration between three international architecture firms. RSHP, Weston Williamson + Partners and Hassel. Here is Chris Lamborn from Hassell to talk about the story behind the entrance design of State Library Station.
Chris Lamborn - Architect:
As a new gateway to the heart of Melbourne, State Library Station is a living example of our ‘Open Metro’ design concept. Our goal is to create a truly seamless and intuitive travel experience, one that feels completely connected to the city itself.
From the main entrance with its 12 metre-high columns topped with massive beams, you’re perfectly placed to explore everything Melbourne has to offer. Step out and you’re instantly connected to the energy of Swanston Street, the academic bustle of RMIT, or the secret histories of Melbourne's famous laneways.
This station is designed to be a natural extension of the city’s public domain. It’s a space that’s easy to navigate and a pleasure to pass through, offering a uniquely Melbourne welcome.
Metro Tunnel Guide:
Now, let’s head into the station’s entrance and down the escalators to the concourse.
Metro Tunnel Guide:
Now arriving at State Library Station’s concourse level.
Now that we're at concourse level, you will notice how big the cavity is underground. You might be wondering how such large spaces were created with the city's busiest street, Swanston Street, right above us. To avoid disruptions to the streets above, we built access shafts up to 11 storeys deep and used them to transport machinery, equipment and workers underground before excavating and building the new station - kind of like keyhole surgery.
In contrast, Arden, Parkville and Anzac stations were built with a cut and cover method. This means we were able to excavate the entire station area. Digging straight down from the surface, building the station and covering it off after with a concrete deck - kind of more like open heart surgery.
If you look to the left of you, you'll see a connection to Melbourne Central Station. This underground walkway allows passengers to interchange seamlessly between the two stations without having to touch on and off.
Over to your right, look up! You'll see one of the Metro Tunnel’s signature drum lights. These lights are featured across all five of our stations. Close attention has been paid to lighting design across the project, and as you head down to the platform level, you will see more amazing lighting fixtures. The Metro Tunnel lighting fixtures all follow a colour scheme that emulates the stages of a Melbourne sunset, blending vibrant yellows, oranges and pinks.
Now let's pass through the Myki gates and down the escalators ahead of you onto the platform level. Remember to hold onto the handrail.
Heading down the escalators, you'll see the ceiling baffles above you. Rows of triangular panels that we call “shark teeth”. Not only do they help with acoustics, but their colours also help passengers navigate in and out of the station. Since we are heading into the station, you'll see their white side. But as you're heading out, you'll see their pink side. Keep an eye out for these colours on your way out of the station after this audio tour.
I'll meet you down on platform level.
Metro Tunnel Guide:
Now arriving at State Library Station’s platform level: 40 meters below ground level.
State Library Station is home to one of the Metro Tunnel’s premium underground platforms. The two CBD station platforms are 18 metres wide, some of the widest metro platforms in the world. This station was built in a trinocular design, that includes three overlapping tunnels: the central cavern and the two platforms or rail tunnels on each side.
The design of the two CBD stations is loosely inspired by the Moscow metro, which you can see from the grand chandelier fixtures that are at both. The orange ribs that feature at all the other stations have been adapted here, reaching up into the cavern, emphasising the spaces grandeur.
After our giant tunnel boring machines, Meg and Joan, broke through from the north side of the station, they were shuffled along the entire length of the platforms using a complex hydraulic system that lifted the machines in little steps before moving on to their final stop at Town Hall Station.
The tunnel includes new technology for Victoria, like platform screen doors and High-Capacity Signalling. Here's Metro Tunnel project director, Ben Ryan, to talk some more about the tunnel’s next generation technology.
Ben Ryan - Executive Project Director:
On the platforms, we've got platform screen doors and platform screen doors are there for a few reasons. One, for safety. They are a barrier between the train and the platform, which means that, for people who are catching the train, it's a much safer environment.
They're also there so that you don't get that rush of wind that you get in the city loop when a train comes. So, they're a more comfortable environment for people to stand on the platforms. So, they're really new for Victoria and they're wonderful new thing that we've put in on this project.
We've installed High-Capacity Signalling. That means we're able to run heaps of trains have tight frequencies through the tunnel. High-Capacity Signalling is like adaptive cruise control on your car, which means that the trains are able to, in real time, change their position compared to how well the other trains are running on the train network and that's very different to how the rest of the train network runs, which is with traffic light signals that control how many trains can go into a particular section and create adequate space between them all.
High-Capacity Signalling is used on metro projects around the world to have really high frequency train services where you need them. So, in the core of a network or in our case, in the middle of Melbourne where we want lots of trains, that's where you want High-Capacity Signalling so that you can make the most out of the train tracks that we've built by putting lots of trains through.
Metro Tunnel Guide:
As you explore the space, you may notice a tribute to the native fauna of the area. Mosaic footprints embedded into the surface of the platform. The work is called Tracks by renowned First Nations artist Maree Clark and features across all five of the Metro Tunnel stations. You can discover which footprints belong to which animal by checking out the plaques installed around the platform.
Here's Maree to talk about how the artwork came together.
Maree Clarke - Artist:
When I got the phone call to say that I got the line-wide, for me immediately, it was like a no brainer to represent the five clans of the Kulin Nation: five clans, five stations. And we came up with the idea of doing footprints down on platform level. These are endangered species, extinct species of animals, and some that there's quite a few now today, but thinking in 100 years’ time, what's going to be left?
The footprints are roughly around two metres in length, seven on each platform. I basically did black line drawings and then they were waterjet cut with lots of different coloured granite and put together like a jigsaw puzzle. It's great to bring artwork down onto platform level. It's just been a bit hard to try and work out what materials you can work with to be able to tell these stories that will last, you know, hopefully over 100 years.
And for me, it's about the legacy that you'd leave those children and communities and the pride that they will get coming into a station that's dedicated to their mob. That to me is priceless.
Metro Tunnel Guide:
We've come to the end of the tour. Thank you for being our guest today.
Let's head back up to the station concourse and towards the Swanston Street exit. We hope you've enjoyed exploring the new State Library Station.



