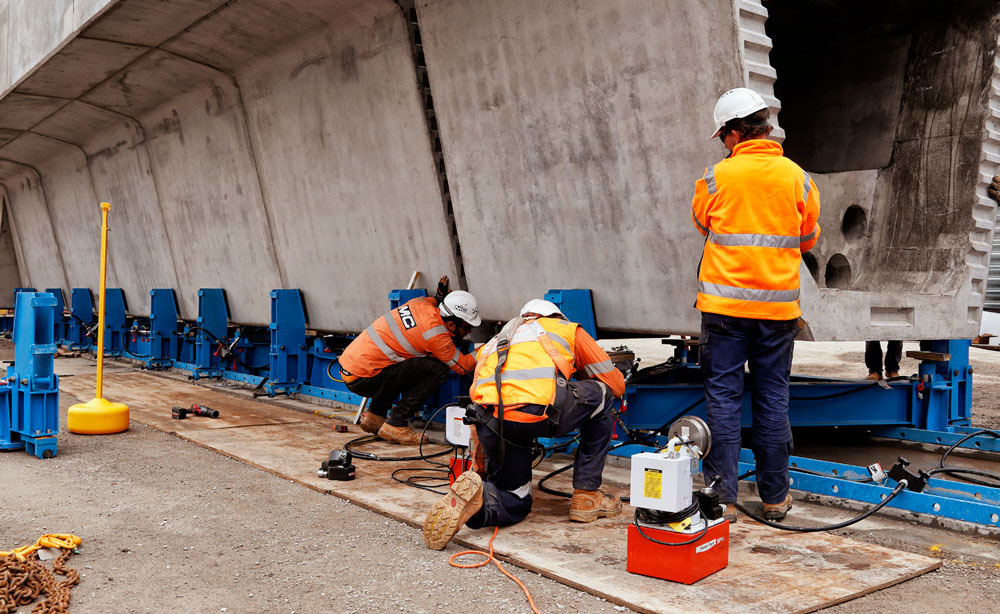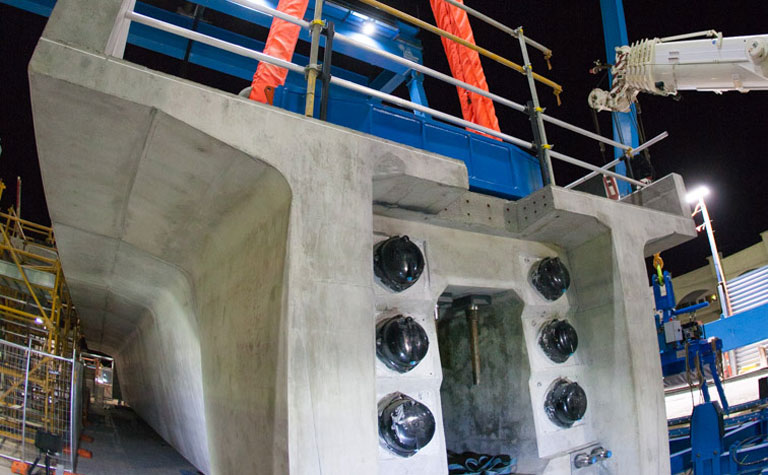12 September 2017
Specialist construction
Due to the narrow rail corridor between Caulfield and Hughesdale we are using a specialist construction method to build the elevated rail deck.
What are spans?
Spans are the precast horizontal beams that sit on top of the support piers to form the elevated rail deck structure between Caulfield and Hughesdale.
Spans are made up of 8 to 14 precast segments that are assembled on the ground and then stressed together with steel cables to form a span.
Once the span is formed it is lifted by the gantry cranes onto the elevated rail deck and is then transported and put into place by the straddle carrier.
Did you know
- All concrete segments are made at a purpose-built factory in Pakenham, supporting local jobs and manufacturing.
- It will require over 2000 precast concrete segments to assemble the 174 spans needed in this area.
- A typical span weighs up to 420 tonnes and consists of 8 to 14 smaller concrete segments.
- The elevated rail between Caulfield and Hughesdale, is 3.2km long.
How spans are formed
The concrete segments arrive at the Murrumbeena Station assembly area on trucks, and are lifted by the gantry cranes onto jacks. Here is the step-by-step process of how a span is formed.
1. Interlock
Once all segments are lined up and interlocked, 6 plastic duct pipes are threaded through the holes along the length of the span.

Workers interlocking segments on jacks in the assembly area.
2. Thread
A machine then inserts between 19 and 31 steel cables, one by one, into the duct pipes.
3. Stretch
The key stressing process happens at this point as jacks are used to stretch the cables to achieve the required strength.
4. Tension
When the jacks are pulled back, wedges in the end anchor blocks ensure the steel cables hold the segments together to form a single span.
5. Protect
Black caps are installed at the end of the spans and then grout is pumped into the plastic duct pipes to protect the steel cables and prevent corrosion.

The finished span once the steel cables have been stressed, the end caps installed and grouting completed.