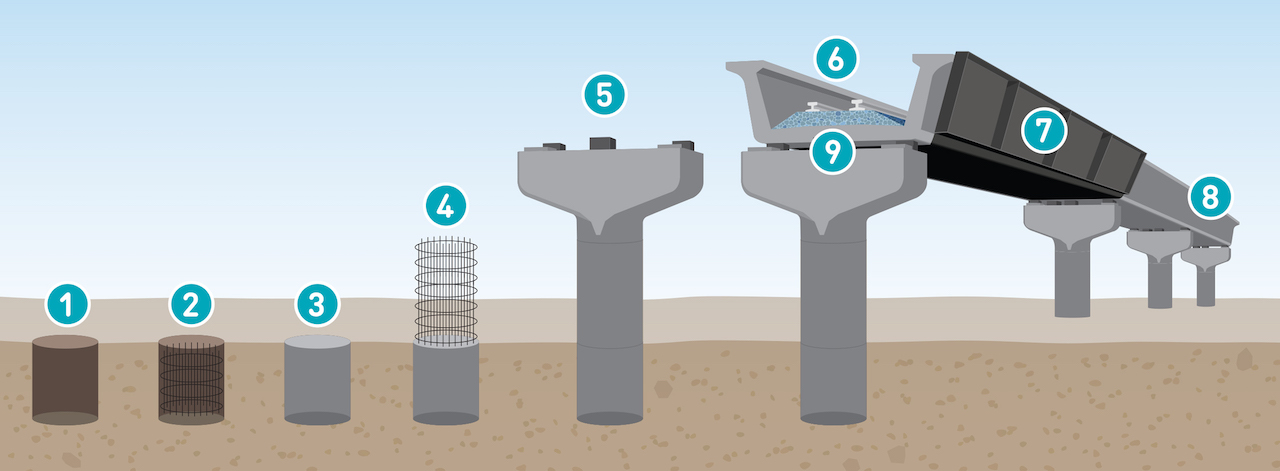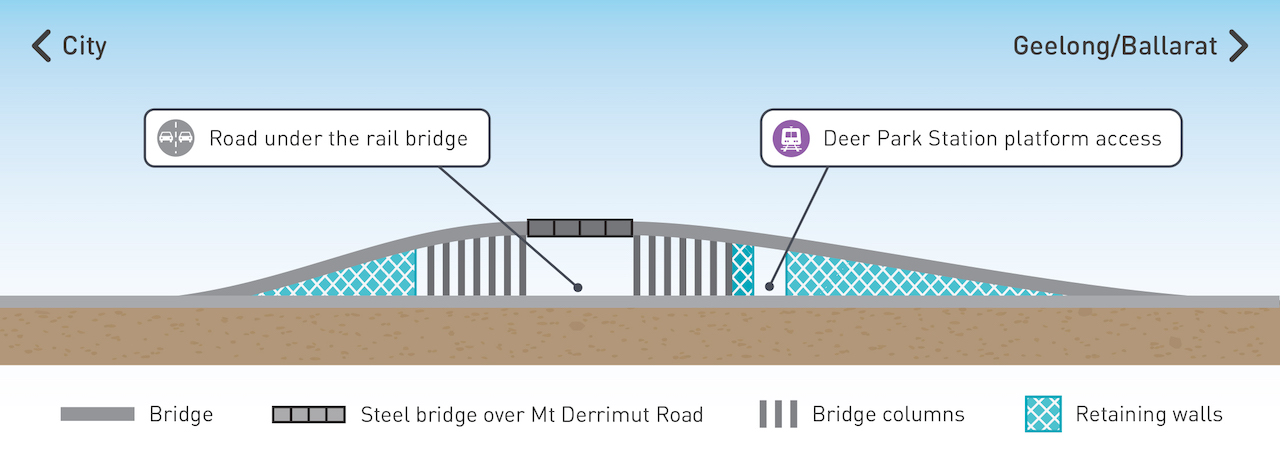8 March 2022
We're removing the level crossing at Mt Derrimut Road by elevating the rail line over the road and building a new Deer Park Station.
Removing this level crossing will ease delays for the 23,000 vehicles that pass through the crossing every day. Pedestrians, bike riders and drivers will no longer be delayed waiting for the boom gates, which can be down for up to 60% of the morning peak.
The new 1.2km rail bridge will be built with retaining walls at each end and reinforced concrete columns to support the long concrete bridge sections. A 44m long steel bridge section will run over Mt Derrimut Road.
Major construction at Mt Derrimut Road began in August 2022, with the level crossing gone by 2024. Nearby level crossings at Fitzgerald Road and Robinsons Road were removed in July and September 2022.
When all three level crossings are gone, the Geelong and Ballarat lines will be level crossing-free between Deer Park and the city.
Building the rail bridge
Step by step at Mt Derrimut Road
Building the elevated rail bridge starts with deep concrete foundations near Deer Park Station.
- Piling rigs drill holes up to 8.3m deep.
- A cylindrical steel reinforcement cage is inserted into each hole.
- Each hole is filled with concrete creating a deep foundation called a pile.
- A steel reinforcement cage is placed on top of each pile.
- A mould is placed around the cage. Concrete is poured into the mould to form the bridge column and headstock at the same time.
- Long L-shaped beams are lifted on top of the headstocks. Each pair of L-beams is joined together with concrete to form a U-trough.
- A 44-metre steel bridge section will sit over Mt Derrimut Road, connecting the U-troughs on either side of the road.
- The U-troughs are connected to retaining walls at each end of the bridge where trains return to ground level.
- Crushed rock ballast and train tracks are laid and connected to the existing track.

Diagram of building the elevated rail bridge. Drawing not to scale.
What makes up the rail bridge?
The new 1.2km rail bridge will be built using concrete columns and beams, a steel bridge section and retaining walls at each end.
Piles
Piles are deep underground foundations. Piling rigs will drill 58 holes that are reinforced with steel and filled with concrete, to support the rail bridge and new station.
The piles will be up to 2.5m in diameter and up to 8.3m deep.
Columns and headstocks
Bridge columns are upright concrete supports for the rail bridge. The rail bridge at Mt Derrimut Road will have 30 bridge columns.
Headstocks sit on top of the columns and support the horizontal bridge sections. Headstocks transfer the bridge load to the column below.
U-troughs
The bridge sections, called U-troughs, are made up of two long L-shaped concrete beams installed on top of the headstocks. The 2 L-beams are joined with concrete to form a U-shape. At Mt Derrimut Road, 60 L-beams will be joined to form 30 U-troughs. Crushed rock ballast and track will be laid in the base of the U-troughs.
Super T-beams
Eight concrete Super T-beams will support the elevated rail and platforms at the site of the new Deer Park Station. Made in Victoria, the beams are over 20m long and weigh up to 44 tonnes each. The Super T-beams are lifted into place using 2 large cranes.
Steel bridge
A 44m steel bridge section will sit over Mt Derrimut Road, connecting the U-troughs on either side of the road. The steel bridge is made from Australian steel and will be lifted into place in sections.
Retaining walls
Retaining walls hold compacted soil in place to support the rail line as it rises from the ground at each end of the bridge. At Mt Derrimut Road we’ll build the rail bridge retaining walls using over 1,000 reinforced concrete wall panels.
How the pieces fit together
The new rail bridge and station will be built slightly to the north of the existing Deer Park Station.

Diagram of the new rail bridge and station location. Drawing not to scale.
Project timeline
Early 2021
- Concept designs released
- Community engagement
Mid 2021
- Site investigations
Early 2022
- Final designs released
- Early works and site establishment
Mid 2022
- Major construction started
2024
- Level crossing removed
- New Deer Park Station open
*Timeline subject to change