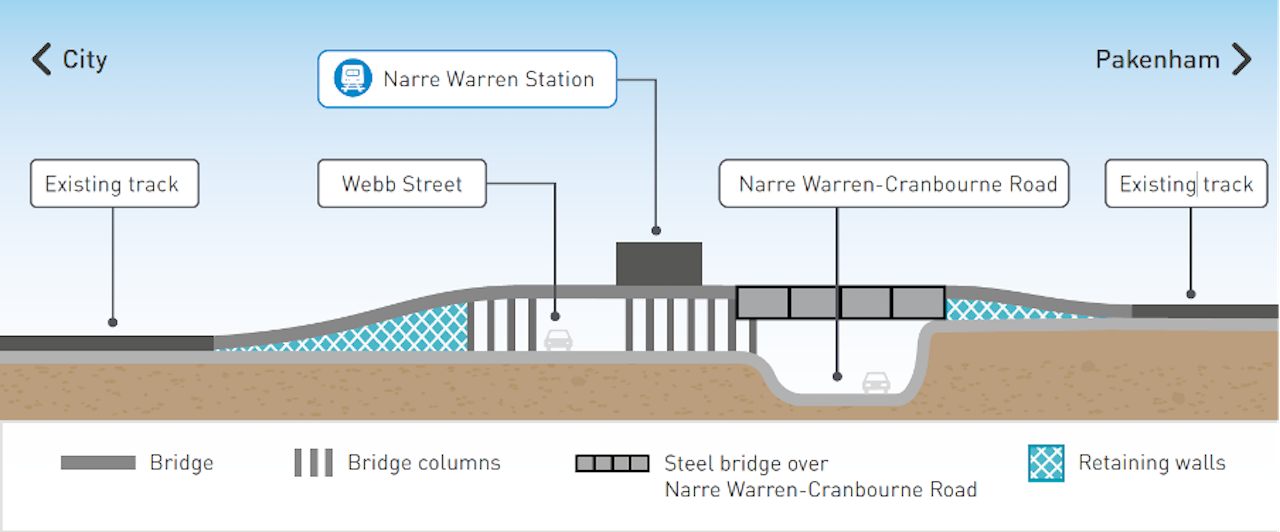16 June 2023
As part of the Victorian Government's commitment to removing 110 dangerous and congested level crossings by 2030, we're removing the level crossing at Webb Street, Narre Warren.
This project is part of an investment to upgrade the Pakenham Line, which will be boom gate free by 2025. We’ll remove the level crossing by building a new elevated rail bridge over Webb Street. We’ll also build a new Narre Warren Station, with improved and modern facilities for the community to enjoy.
The bridge will be about 1km long and sit on reinforced columns which will support the long concrete bridge sections. We will also build a new 50m steel structure over Narre Warren-Cranbourne Road beside the existing bridge. The new steel structure will connect the rail bridge to the existing track in the east. The existing bridge will remain in place to provide important maintenance access to the rail track. Major construction at Webb Street began in December 2022, with the level crossing gone and new Narre Warren Station open by 2025.
Retaining Walls
Retaining walls hold compacted soil in place to support the rail line as it moves back to ground level at each end of the bridge. We are using approx 130m of reinforced-earth wall to support the rail line west of Webb Street as it moves back to ground level. The steel bridge section over Narre Warren-Cranbourne Road will connect close to ground level in the east, meaning smaller retaining walls can be used to support the rail line as it meets the existing track.
Piles
Piles are deep underground foundations. Piling rigs will drill more than 110 holes that are reinforced with steel and filled with concrete to support the rail bridge and new station. The piles are up to 1.5m in diameter and 25m deep in some places.
Super T-Beams
Twelve concrete Super T beams will support the station platforms at the new Narre Warren Station. The beams are up to 27m long and are lifted into place using large cranes.
U-Troughs
The bridge sections, called U-troughs, are made up of 2 long L-shaped concrete beams. At Webb Street, approximately 32 U-troughs will be connected to form the new rail bridge. Crushed rock ballast and track will then be laid along the bridge to prepare it for trains
Columns and Headstocks
Bridge columns are upright concrete supports that hold the rail bridge up. The rail bridge over Webb Street will have 32 bridge columns. Headstocks sit on top of the columns and support the bridge sections.
Steel Bridge
A 50m steel bridge section will sit over Narre Warren-Cranbourne Road, connecting the rail bridge to ground level on the eastern side of the road.
Building the bridge
Building the elevated rail bridge starts with deep concrete foundations called piles.
- Piling rigs drill holes up to 25m deep.
- A steel reinforcement cage is inserted into each hole.
- Each hole is filled with concrete, creating a deep foundation called a pile.
- Columns and headstocks are installed on top of the piles.
- Long L-shaped beams are lifted on top of the headstocks. Each pair of L-beams is joined together with concrete to form a U-Trough.
- A 50m steel bridge section will sit over Narre Warren-Cranbourne Road, connecting the bridge to the east.
- Retaining walls are built to support the bridge as it moves back to ground level.
- Crushed rock ballast and train tracks are laid and connected to the existing track.
Sourcing locally
Where possible, we’ll source as many components of the new rail bridge locally.
The L-beams, columns and headstocks that make up the rail bridge are manufactured in Victoria, and the new 50m bridge section over Narre Warren-Cranbourne Road is made from Australian steel.
