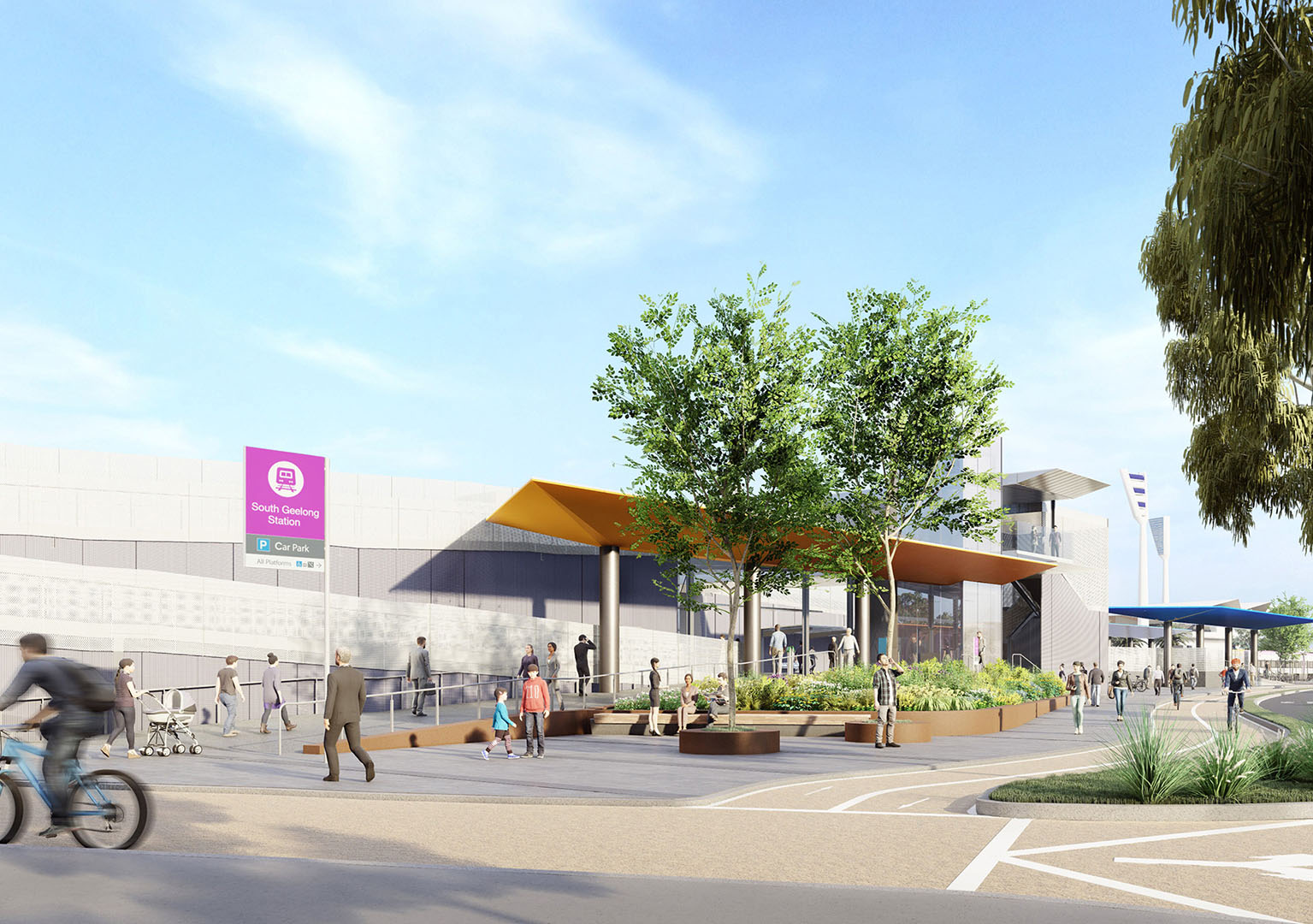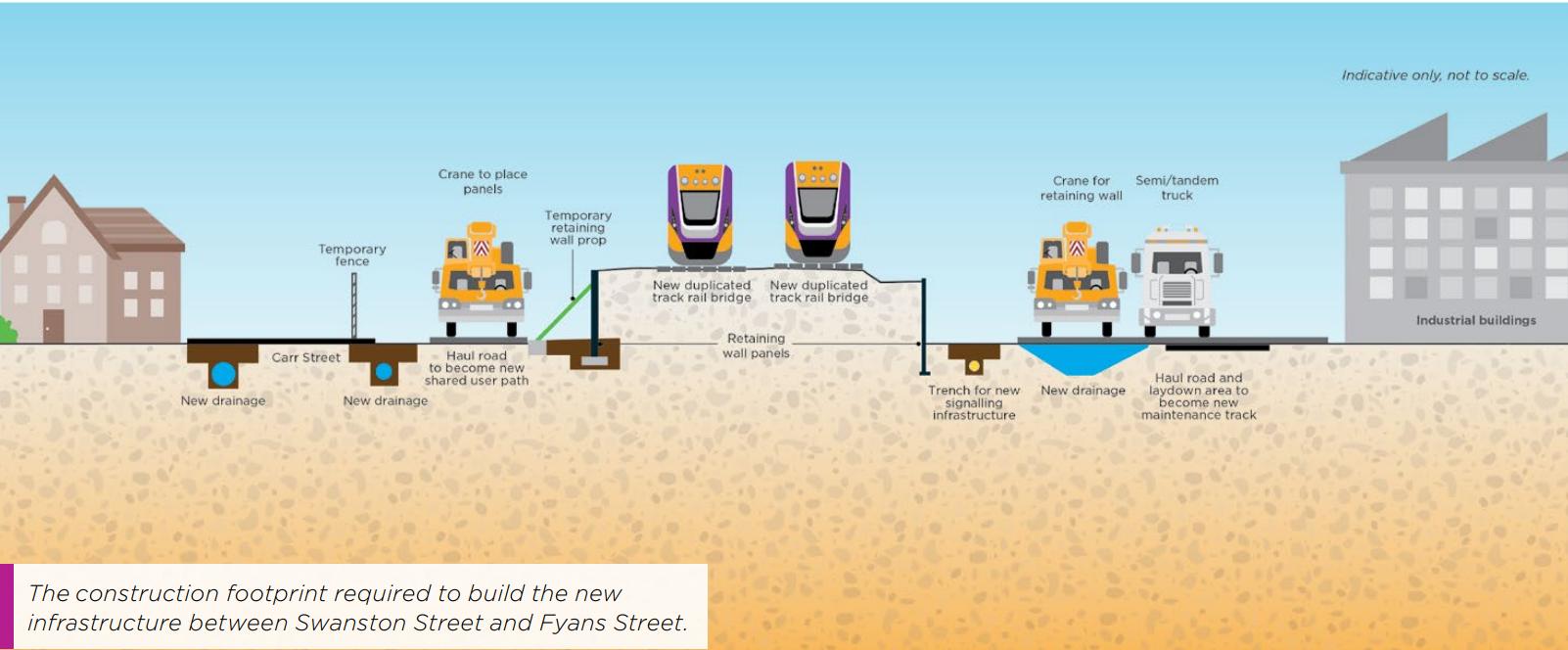1 August 2022
The South Geelong to Waurn Ponds Duplication will deliver more frequent and reliable services and better stations for Victoria’s busiest regional rail line.
Works in South Geelong include upgrading South Geelong Station, removing the Fyans Street level crossing and installing new track, signalling, drainage and a shared user path. Design development has been ongoing on the project with final designs to be released early next year. Planning and design has continued to determine the best way to build the new infrastructure safely, while minimising impacts to residents as much as possible.
In recent months we’ve had specialists review the project design and construction methodology to determine if changes could be made that would reduce tree and vegetation loss along Strong and Carr streets in South Geelong.
As a result, the rail maintenance siding – an additional track used to store and maintain trains when not in use – which was proposed to be located south of the existing rail line at the end of Balliang Street will be relocated.
Moving the rail siding will benefit residents by reducing noise and visual impacts, as well as removing maintenance trucks off residential streets. The final location of the rail siding is still to be confirmed.

Tree and vegetation removal in South Geelong
Despite the relocation of the maintenance siding, trees and vegetation along both sides of the rail line between Swanston Street and the Fyans Street roundabout need to be removed to enable the project.
Some additional trees will be retained along Strong Street, at the Swanston Street end, as a result of refining the design in this location.
The average width between Carr Street and Strong Street is approximately 40 metres. During construction this entire width is required for:
- access tracks on either side of the rail corridor
- plant and heavy equipment (large trucks and cranes), which will be required to install the new second track and the elevated rail bridge
- equipment and material laydown areas
- trenching and installation of new signalling equipment and drainage.
The cross section image below highlights the construction footprint required for peak construction during 2023.
Not all equipment will be in place at all times and construction will be staged as much as possible to minimise impacts to neighbouring residents and businesses.
Strict safe working regulations and practices set by Work Safe, V/Line, VicTrack and VicRoads govern construction requirements for the project. This includes maintaining a safe working distance from the public, live rail tracks, traffic and plant movement at all times.

The final project footprint
Once construction is complete, new infrastructure in this section of the alignment will include:
- A new elevated rail bridge over Fyans Street
- an embankment 450 meters long and 12.5 meters wide along Carr Street will support the new bridge
- the bridge spans will be up to 50 meters long and require a steel girder weighing close to 600 tonnes to be lifted in by cranes
- the rail bridge will start to rise from Garden Street off Carr Street and will be back at ground level before the Barwon Terrace level crossing.
- A new second track on the Carr Street side of the existing rail track.
- New underground signalling and data cables.
- New drainage for storm water runoff
- a new ‘pit and pipe’ drainage system will be installed along Carr Street, which will reduce the flooding currently experienced during major flood events in the area.
- An access road for track maintenance.
- A new three-meter-wide landscaped walking and cycling path along Carr Street
- more than five kilometres of new walking and cycling paths will create a continuous connection between South Geelong and Waurn Ponds, linking with the Bellarine Rail Trail and to the Barwon River Trail
- the new path along Carr St will be landscaped, with trees planted between Carr Street and the shared user path.
Landscaping and revegetation
At least two trees will be planted for every one removed during construction of the project. Native trees and plants will be used to enhance the local area and improve biodiversity.
We are collecting seeds of native trees for replanting along local streets and along the new walking and cycling paths.
Trees won’t always be replanted ‘like for like’ but will be replanted in the same location or close by as much as possible.
Native trees will be planted along Carr Street between the road and the shared user path.
Planting in places where trees have had to be removed for construction will start as soon as works in the area are finished or when the new trees can be protected.
We are also exploring opportunities for re-vegetation with the City of Greater Geelong in parks and reserves around Geelong, which will contribute to Council’s canopy coverage target in their Urban Forest Strategy 2015-2025.
- New public open space, recreation areas, urban design, public artworks and landscaping will leave a legacy for the community.
- We are committed to planting new vegetation, with two trees to be planted for every one removed during construction of the project.
We are working closely with Wadawurrung Traditional Owners Aboriginal Corporation on landscaping and urban design and creative opportunities for the project.
More information and opportunities to get involved in landscaping and creative design opportunities will be provided to the community in early 2023.
Community feedback
We are currently preparing landscaping plans for the project, incorporating community feedback to maximise trees and vegetation to enhance the visual appeal of the local area, with an emphasis on sustainable and low maintenance choices.
Key feedback from the community which is being reflected as the design develops includes:
- ensuring the design pays tribute to the landscapes of Geelong and the Bellarine Peninsula
- the inclusion of low maintenance, evergreen native species and indigenous plants to promote and support local flora and fauna
- plantings of a range of varied heights to achieve visual screening and a buffer between the rail corridor and residents’ homes
- inclusion of canopy trees in new open spaces and along the new shared user path for shade and to provide habitat for native flora and fauna.