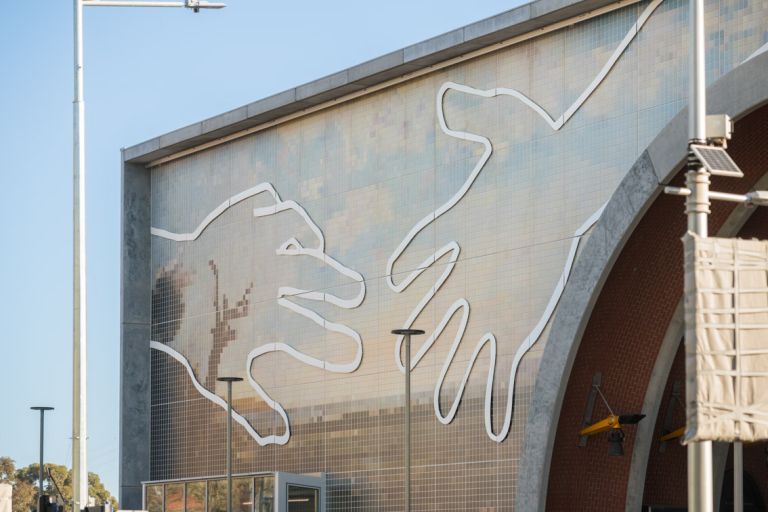Trains running each day to West Footscray and Westall, via the Metro Tunnel. Plan your journey with the Transport Victoria Journey Planner.
Explore the station
Transport connections
Best viewed on YouTube or a desktop computer.
Accessing the platforms
Preview the journey from the entry point to the train platform.

Laurens Street
×
Photo gallery
Design
The station entrance features massive brick arches, reflecting North Melbourne’s rich industrial history and character.
The station facade features a major artwork by Australian artist Abdul Abdullah, Come Together.
