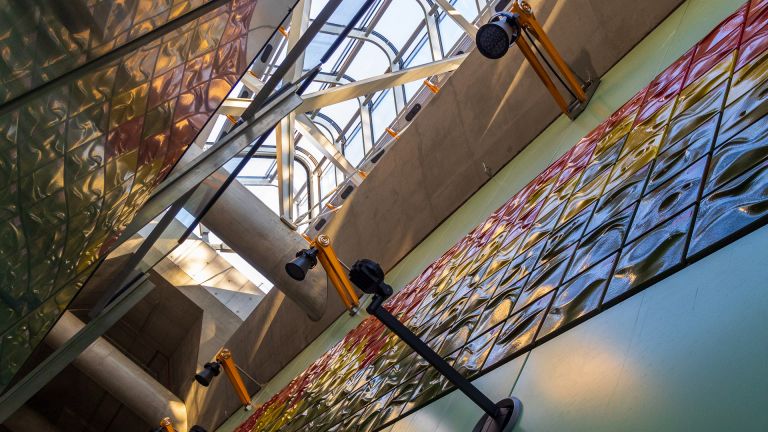Explore the station
Transport connections
Accessing the platforms
Preview the journey from our entry points to the train platforms.

Grattan Street East

Royal Parade East (via lift)

Royal Parade West
×

Royal Parade West (via lift)

Grattan Street West (via escalator)

Grattan Street West (via lift)
×
Photo gallery
Design
At the Grattan Street entrance the 54m-long glass and steel canopy and skylights draw natural light into the station.
The artwork Vernal Glade in the station concourse is by renowned Australian artist Patricia Piccinini.
